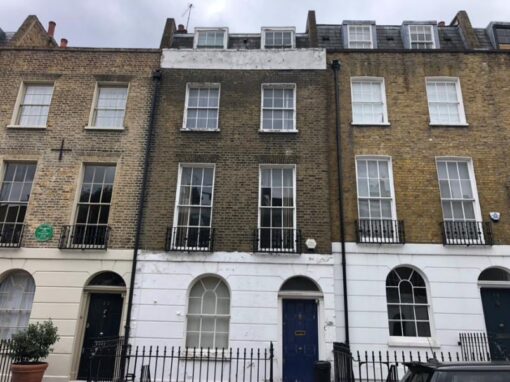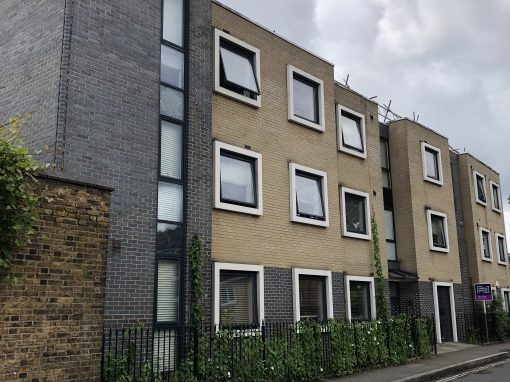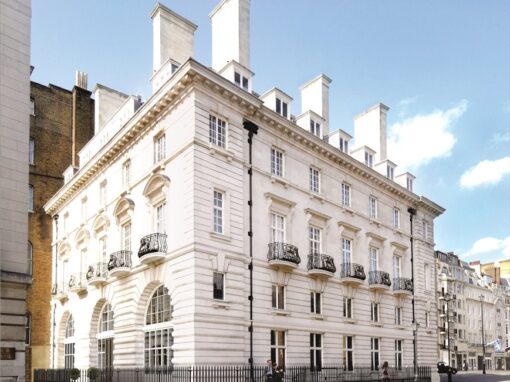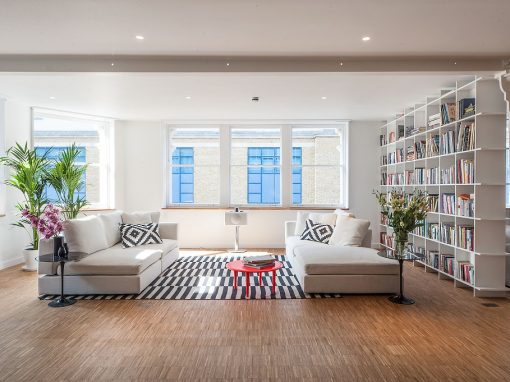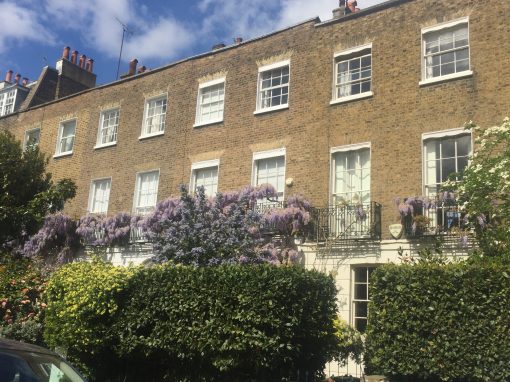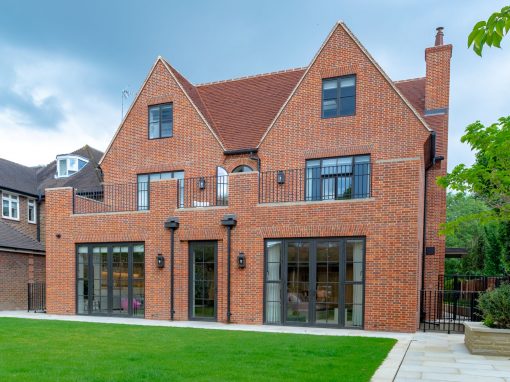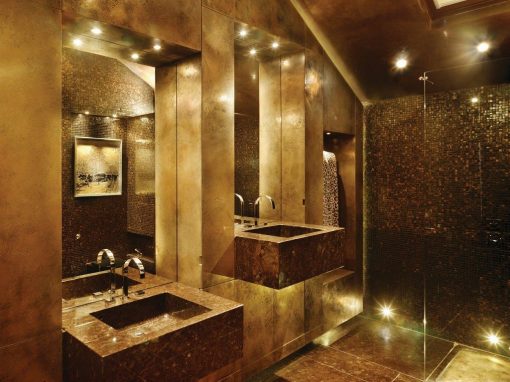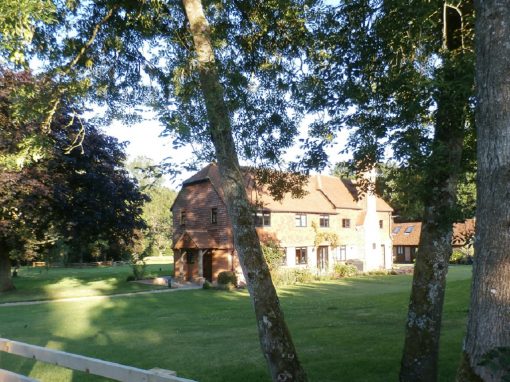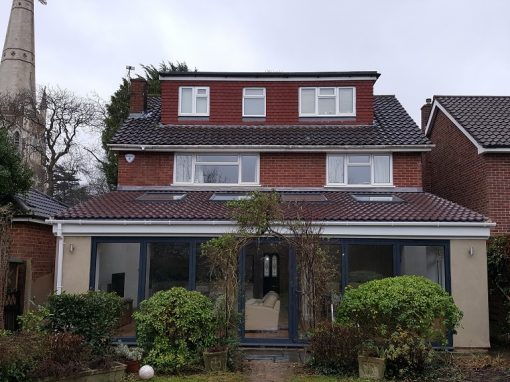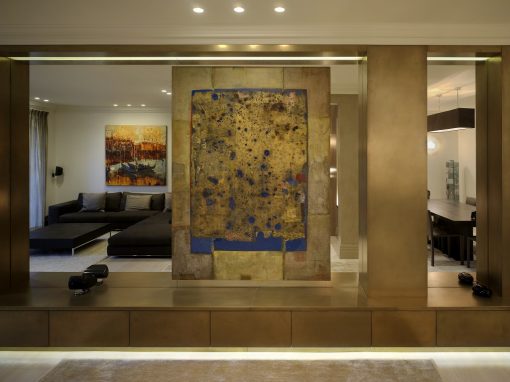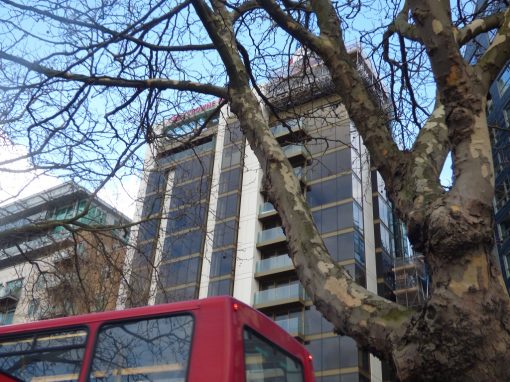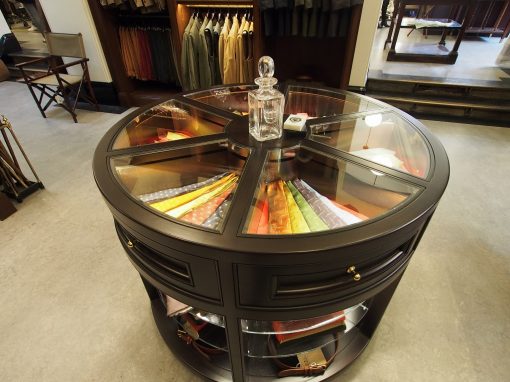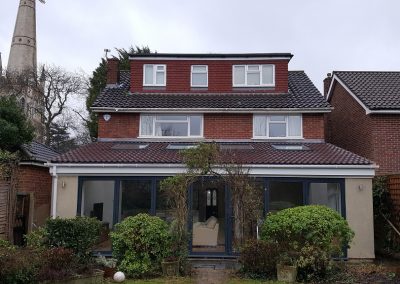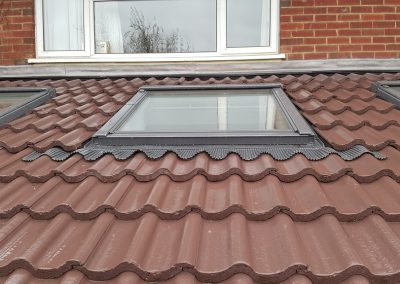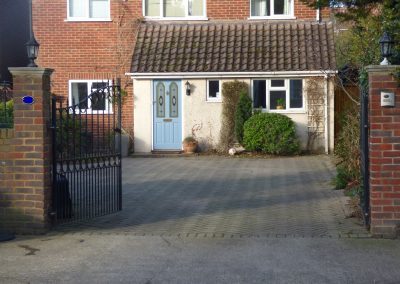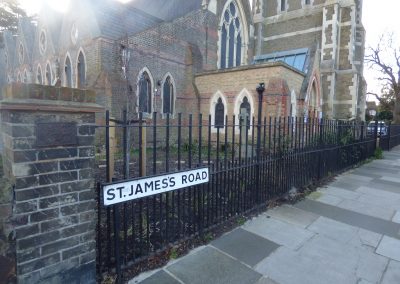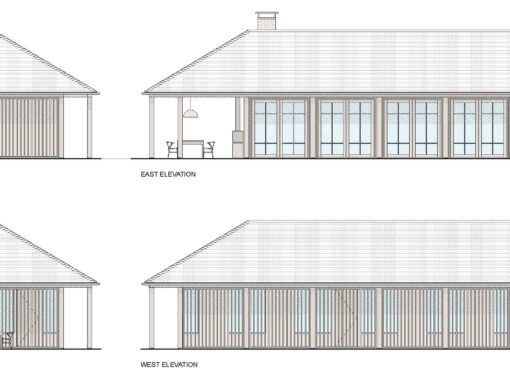This residential refurbishment of a four-bed detached home included the construction of a new single storey rear extension to provide a large open-plan living space. Our client was returning to the UK following several years in Australia. The project upgraded the property, which had been let out in the interim, ready for the family’s return and immediate occupation.
The property was completely stripped out, with all windows replaced and new electrics and plumbing installed. We created a ground floor shower room and new utility room and redecorated all areas. Underfloor heating has been installed throughout, together with a smart home remote control system.
The rear extension features a pitched roof with four velux windows, creating a light and spacious open-plan kitchen, dining and living area. Extra wide patio doors were specially designed for the new extension.
With works delivered in a quiet residential area, we took care to minimise disruption throughout construction. We liaised regularly with neighbours, including a church located opposite the property, ensuring activities were planned around key events such as weddings, and kept the road clear of construction vehicles.
Client: Private
Location: Twickenham, London
Value: £140k
Duration: 6 months
Architect: Simon Merrony
Architects
What we did – at a glance
%
Demolition & strip-out
%
New build extension
%
Refurbishment & fit-out
%
Project success
*approximate time-based split of main work elements.
Related projects
