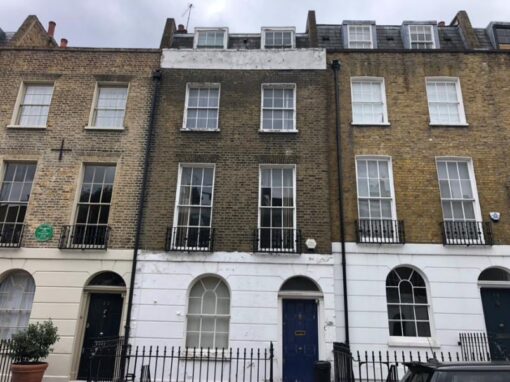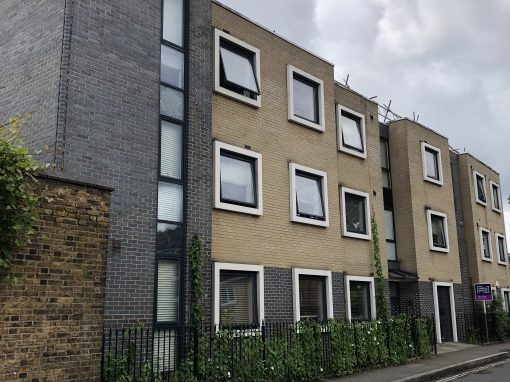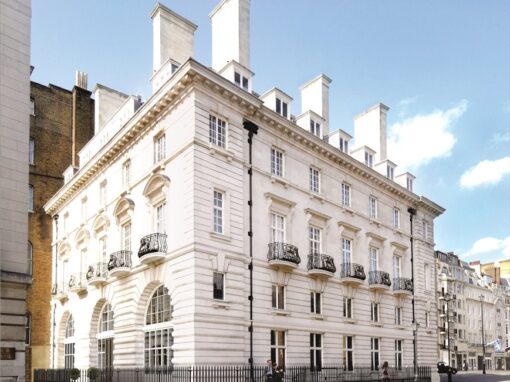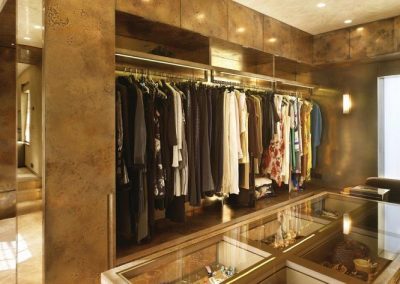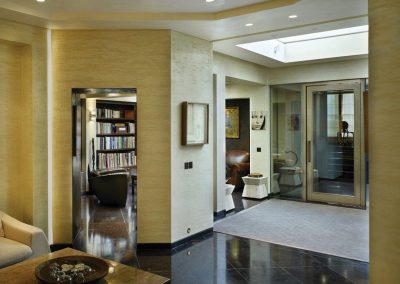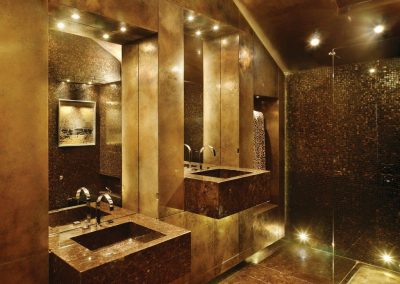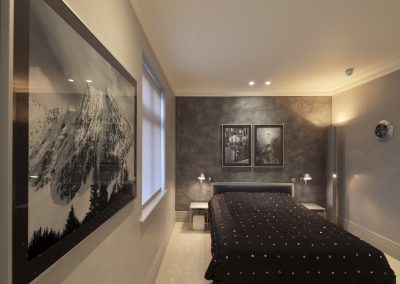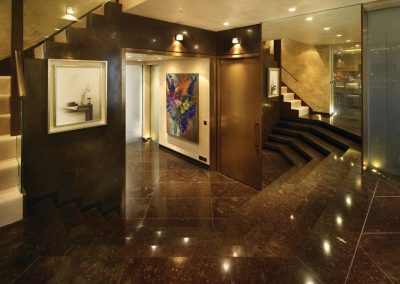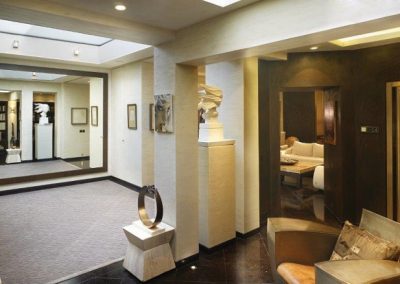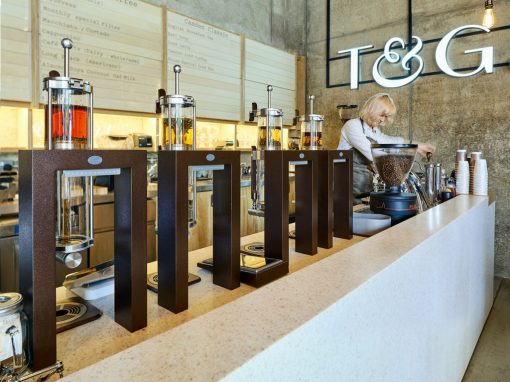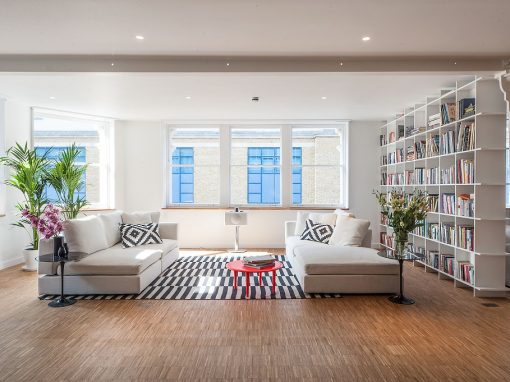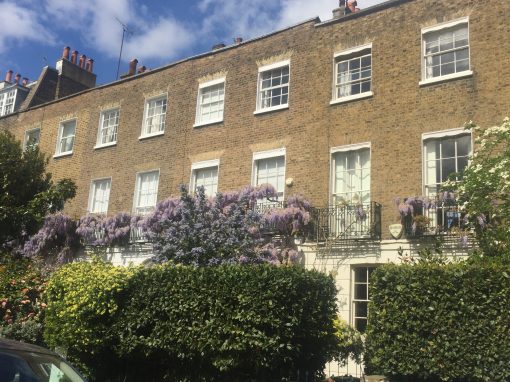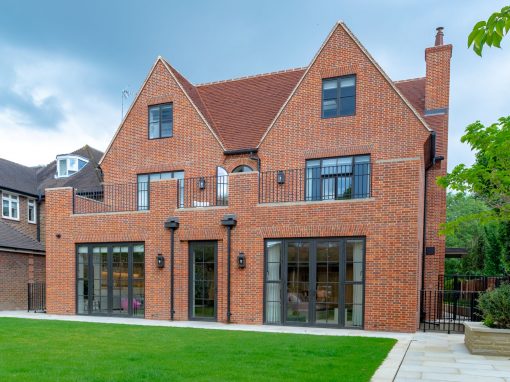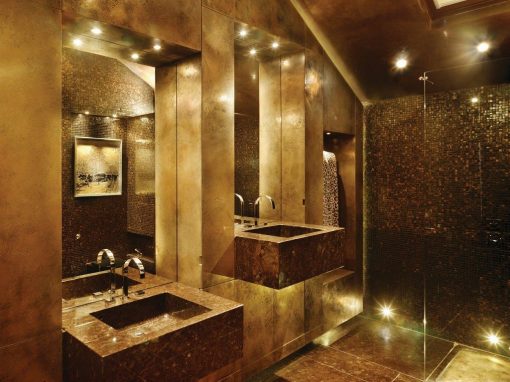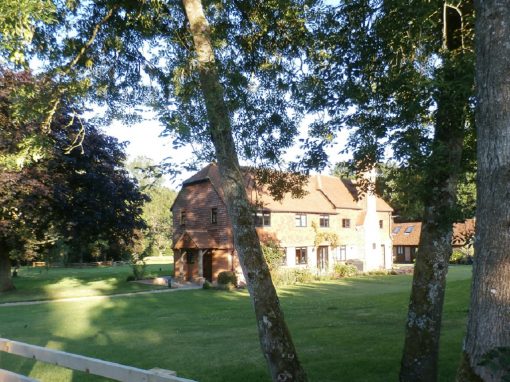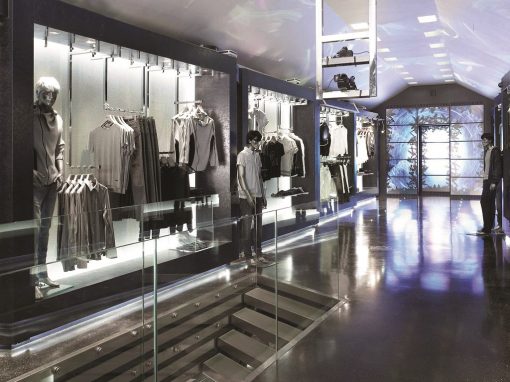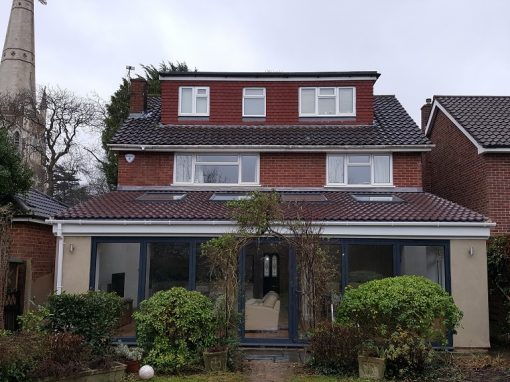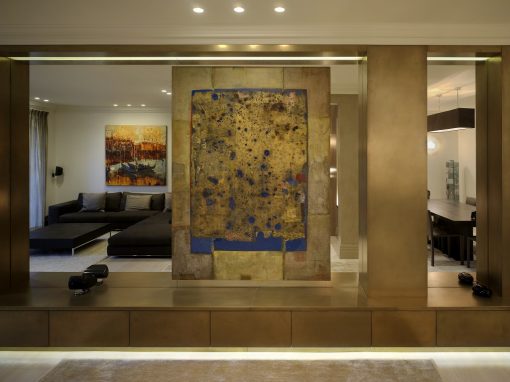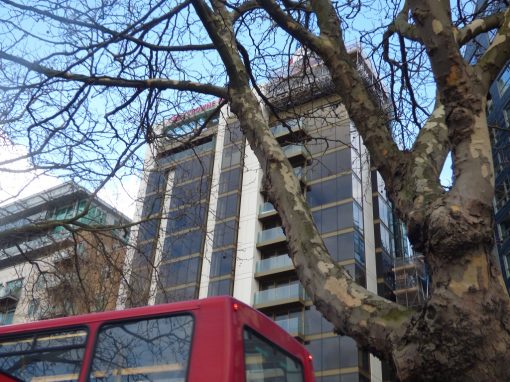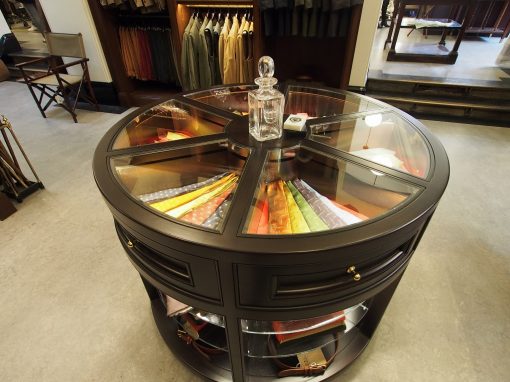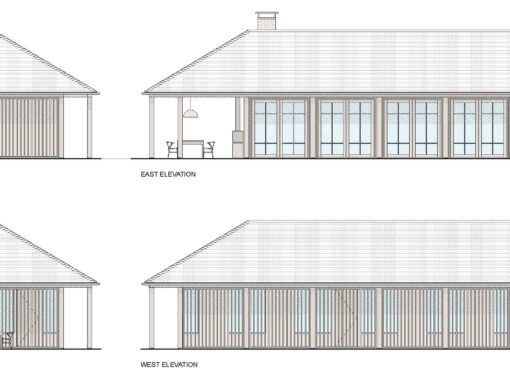This project converted three separate mews properties into one large residence. The remodelling took full advantage of the lateral space on offer. The open-plan design is centred around a new three-part reception area, lit by a 10m² structural glass roof light.
Extensive structural works were undertaken to walls, ceilings and floors, this included enclosing an internal courtyard, and conversion of the first floor into a single master suite. To achieve the open but intimate space the client wanted, priva lite glazed screens separate areas throughout the property, making best use of all available natural light.
Although intended as a development opportunity, the client was so pleased with the finished residence they decided to make it their permanent home. The client has since instructed us on further works.
Client: Private
Location: Belgravia, London
Value: £1.2m
Duration: 32 weeks
Architects: Studio DAR Architects
“We found all MBS direct workers and their subcontractors to be
competent, courteous and polite.”
Igor Falkovsky
What we did – at a glance
%
Strip-out & structural alterations
%
Fit-out
%
Joinery
%
Satisfied client
*approximate time-based split of main work elements.
Related projects
