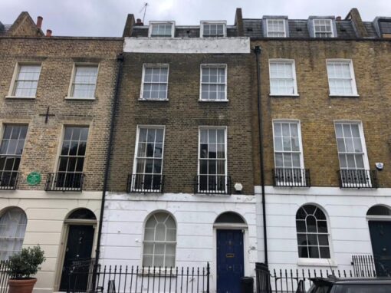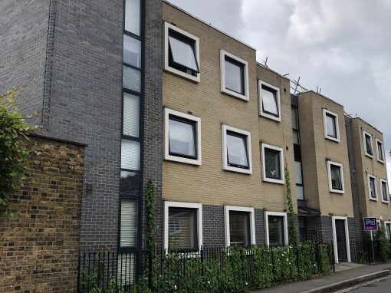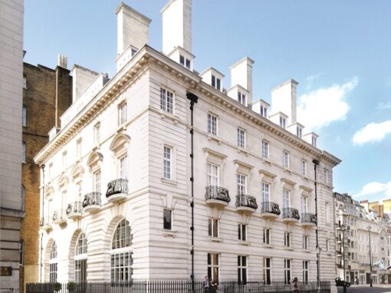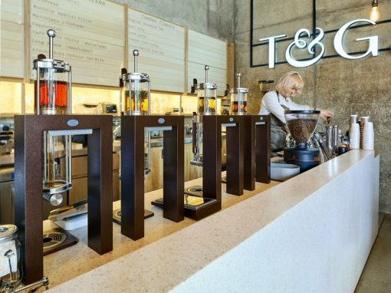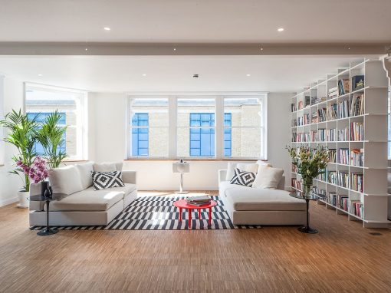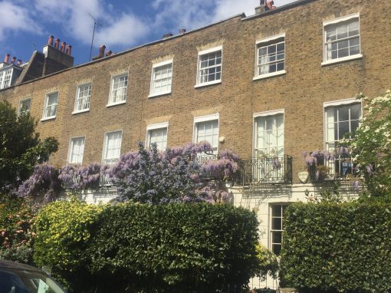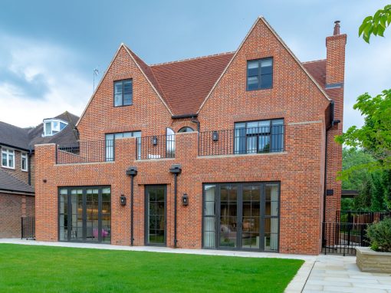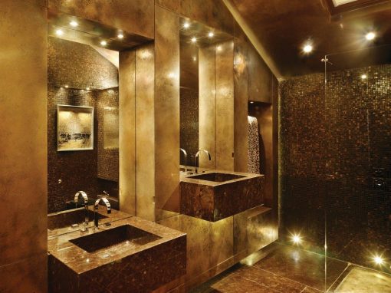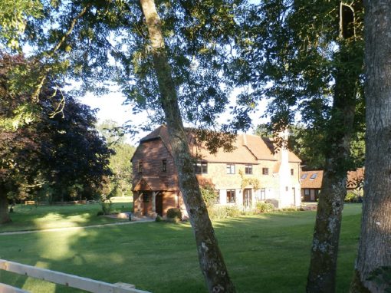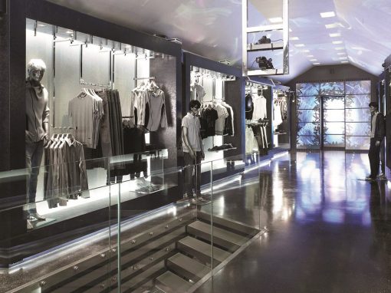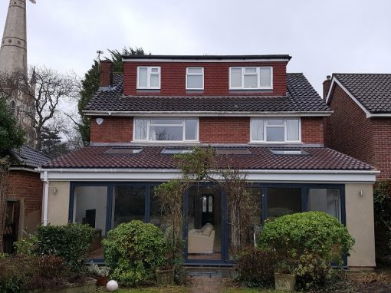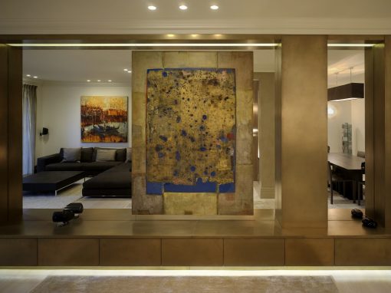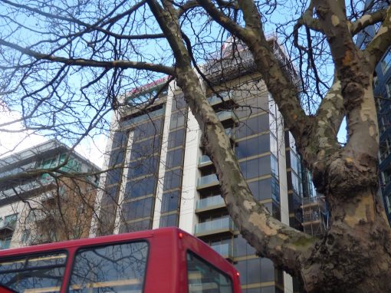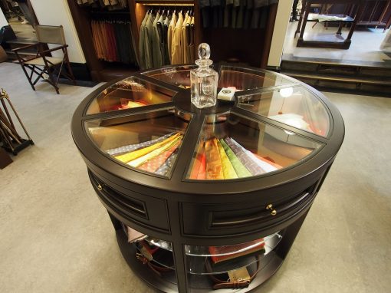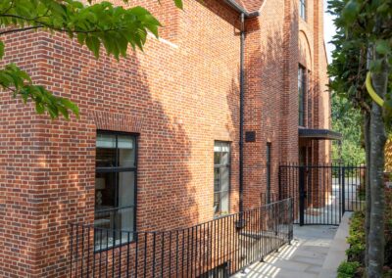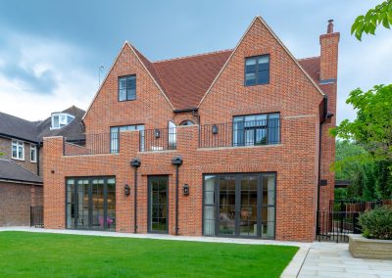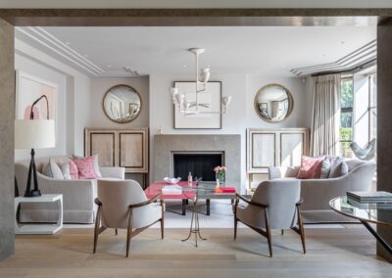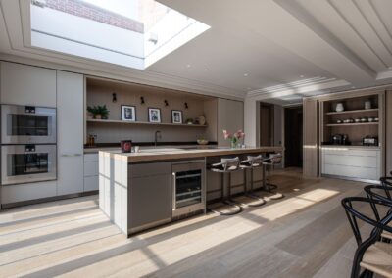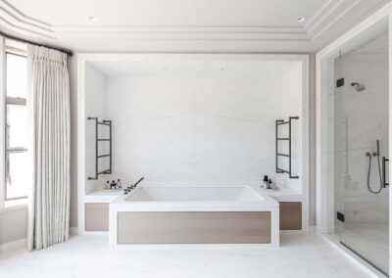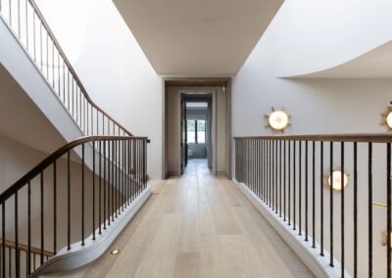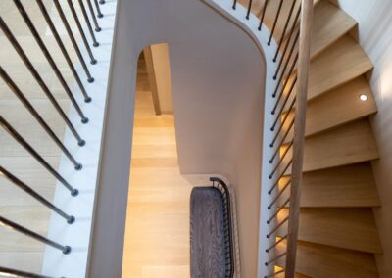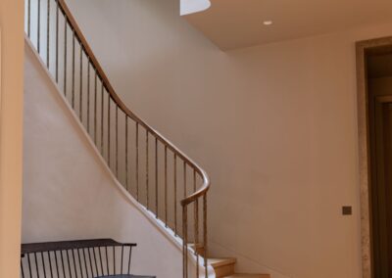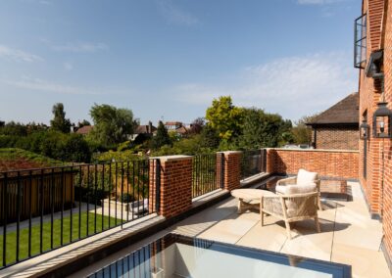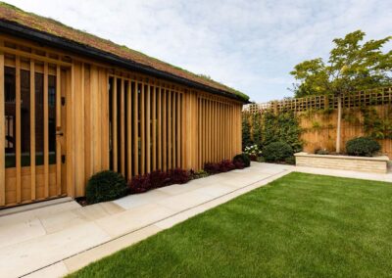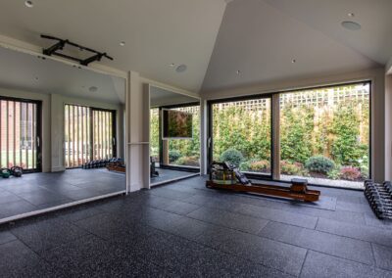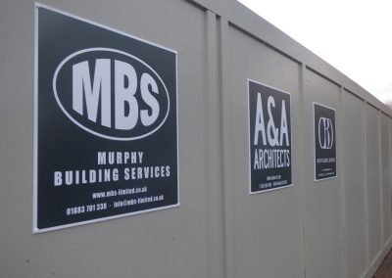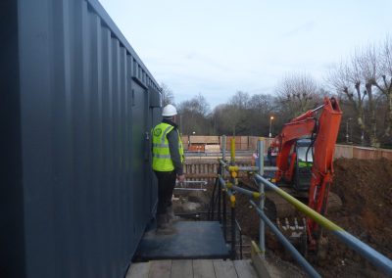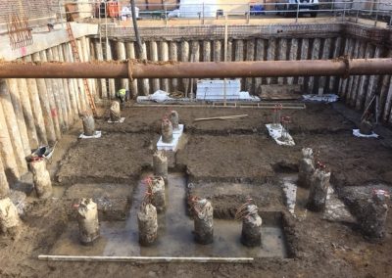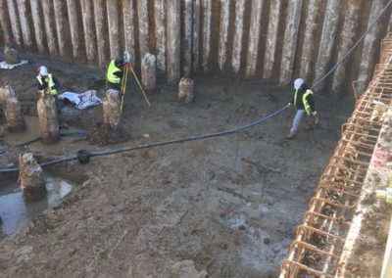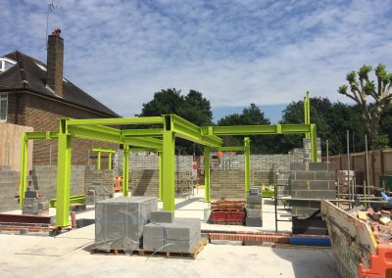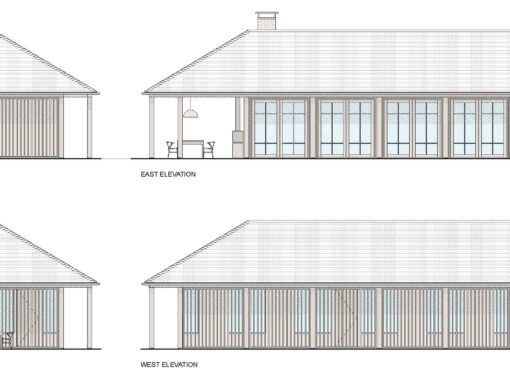This project creating a new 10,000 ft², four-storey detached house at Wandsworth Common, included accommodation at basement and roof level. The initial intension was to refurbish and remodel the existing house, however it was proving difficult to achieve the desired living space to meet the client’s family needs, so this new build solution allowed our client to create their bespoke ‘forever home’.
The new home has been designed in an arts and crafts style, in keeping with neighbouring properties, and incorporates traditional brick detailing with lime mortar pointing, and bronze crittall windows. Architectural features include two large chimney stacks and a large first floor window, with arched brickwork above.
This new home includes five bedrooms arranged over the first and second floor, with a roof terrace at first floor level, accessed from the master suite. The basement incorporates a cinema, and a staff annex with a separate access from street level. Ground floor, grand entrance hall, cloakroom, boot room, kitchen, study, sitting room, dining, or alternatively family living areas.
Client: Private
Location: Wandsworth Common
Value: £5.5m
Duration: 24 months
Architect: A&A Architects
What we are doing – at a glance
%
Groundworks
%
Superstructure
%
Internals & fit-out
%
Bespoke home
*approximate time-based split of main work elements.
Related projects
