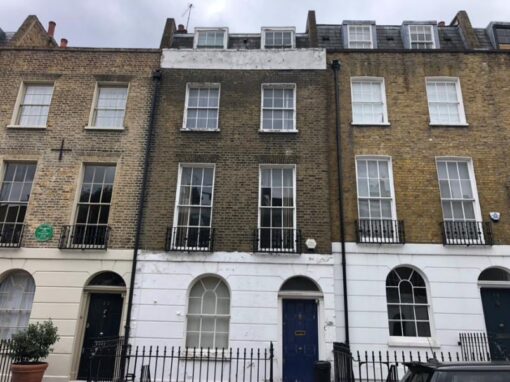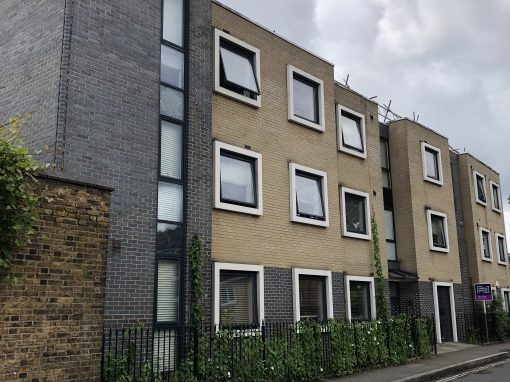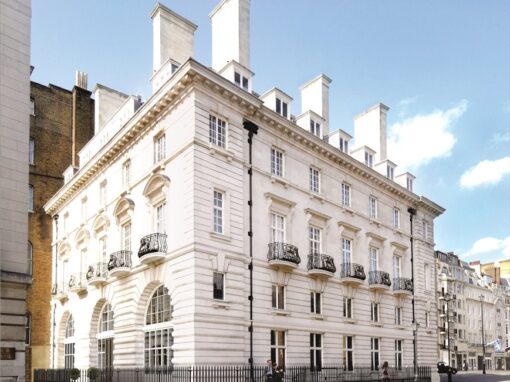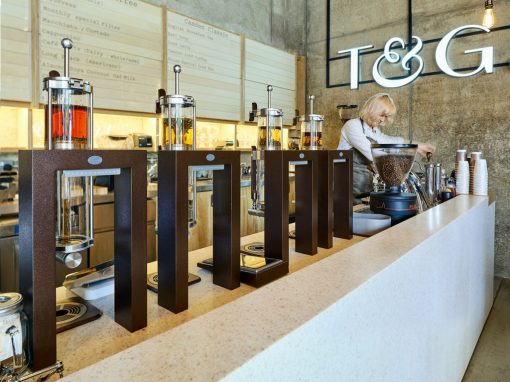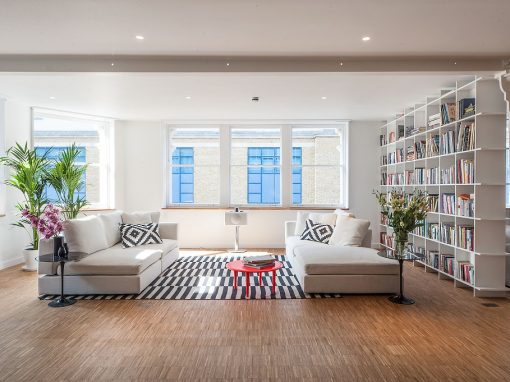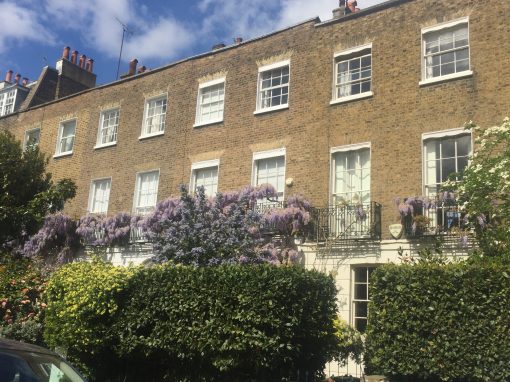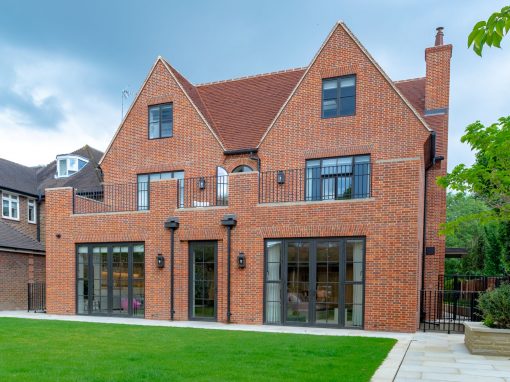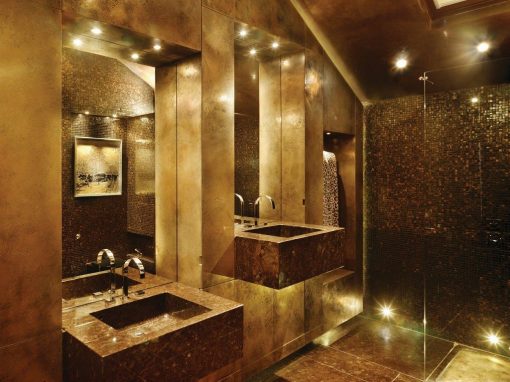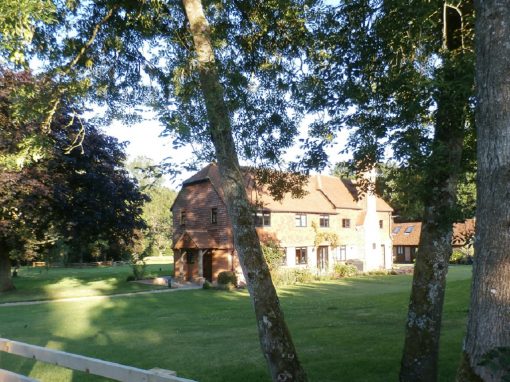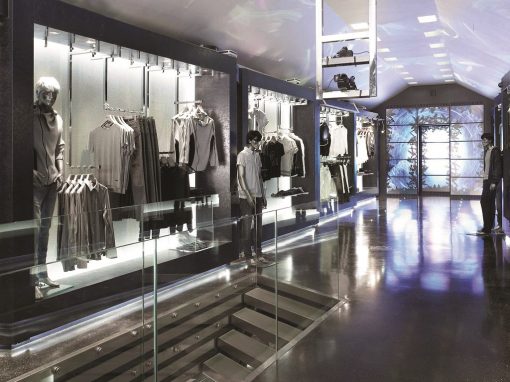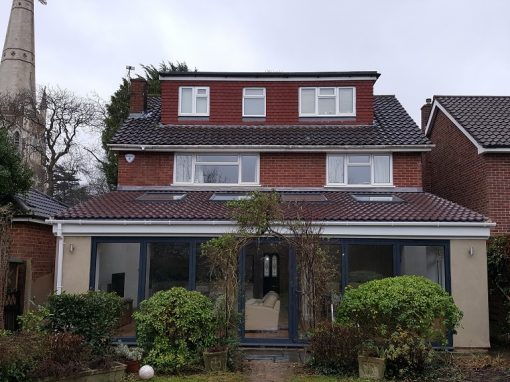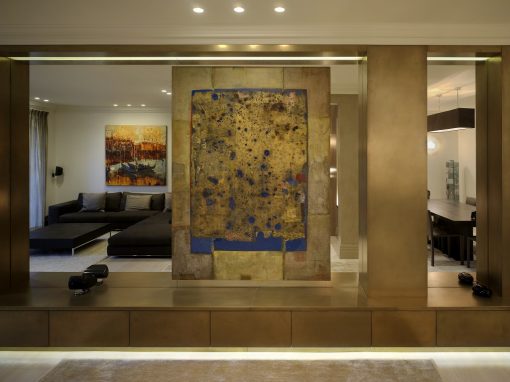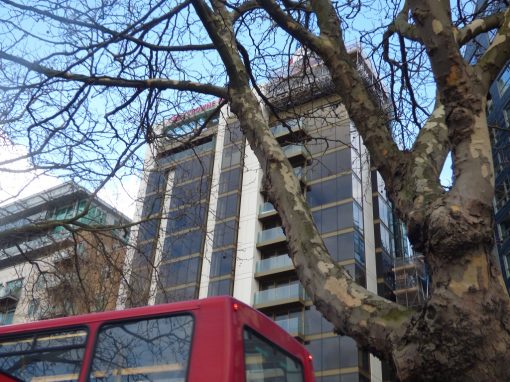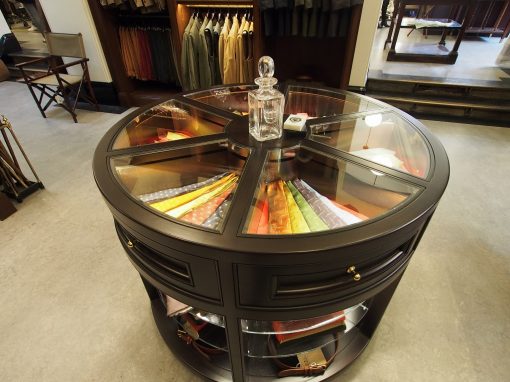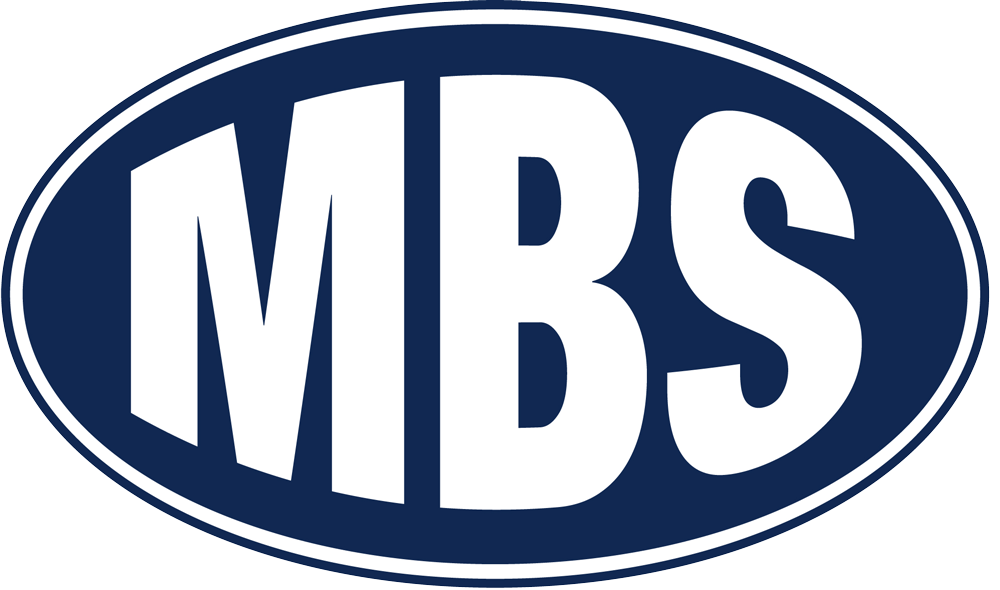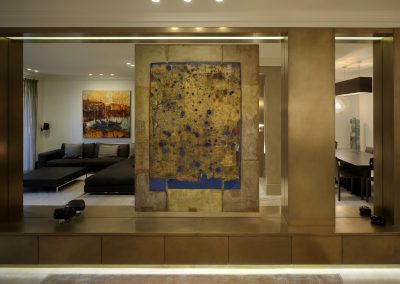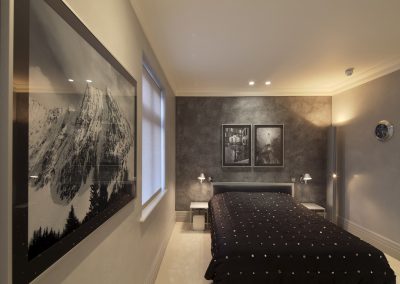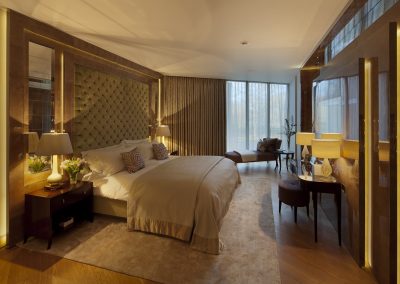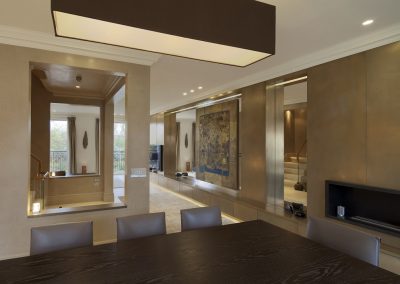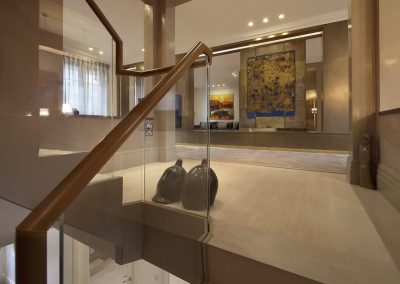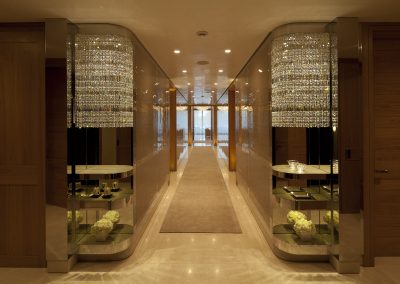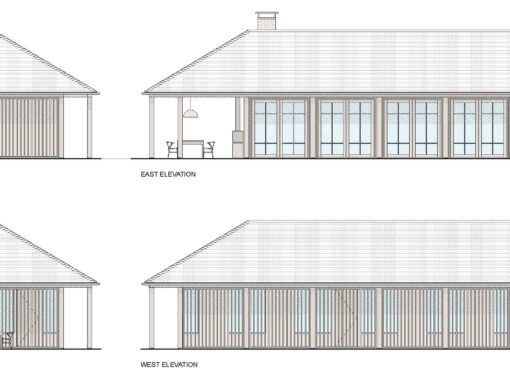This extensive refurbishment project was completed for a family relocating to the UK, and we worked closely with the client and their design team to deliver their unique vision for their new home. Works were carefully managed to ensure no disruption in this iconic residential development in Knightsbridge.
We created an open plan layout to maximise light and space. We reconfigured the guest W.C into a cloakroom and created an additional bathroom from an existing en-suite, with access from the main corridor. New services and pipework were carefully retro-fitted into existing stone hardstands, and all new installation were linked back to the centralised home automation system.
.
To give the apartment the unique character the client had specified, we installed new lighting and ceilings, and redecorated throughout. We worked closely with our specialist supply chain partner to design, manufacture and install bespoke high-end interior joinery throughout the property. Luxurious finishes included ripple effect Page Lacquer panelling and polished plaster.
Our standards of workmanship and customer focussed approach is reflected by the award of further works to the property following completion of the main contract.
Client: Private
Location: Hyde Park, London
Value: £0.5m
Duration: 20 weeks
Architect: Studio DAR Architects
“We have always found MBS to be professional in their approach from initial planning to project completion, and would have no hesitation in recommending them to any of our Clients.
We have always been very pleased with their final product.”
Igor FalkovskyWhat we did – at a glance
%
Internal alterations
%
Specialist finishes
%
Fit-out
%
Satisfied client
*approximate time-based split of main work elements.
Related projects
