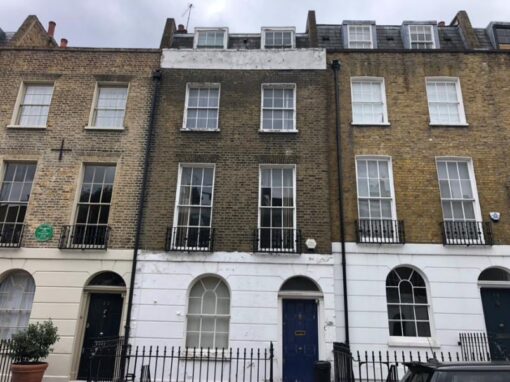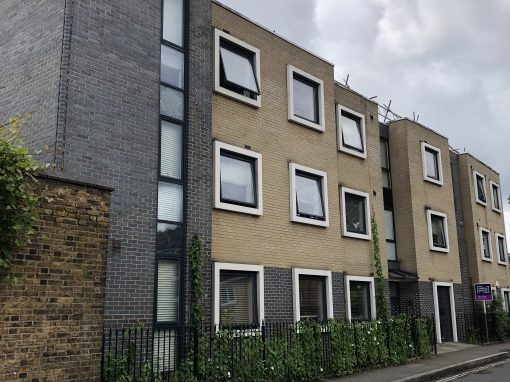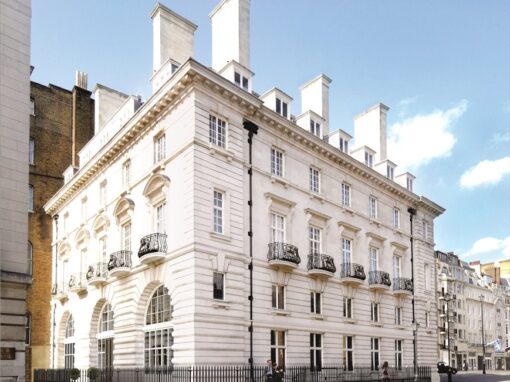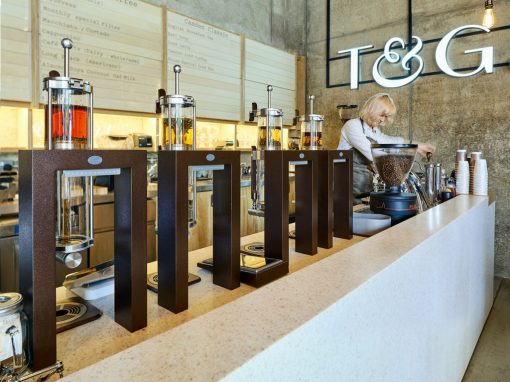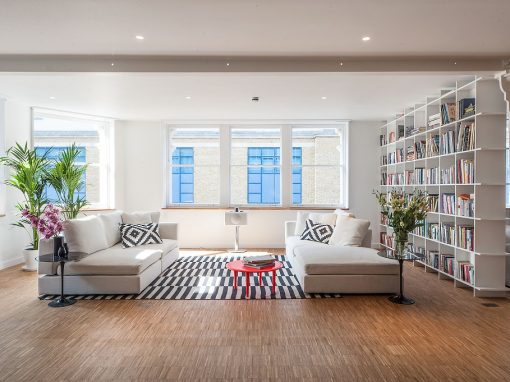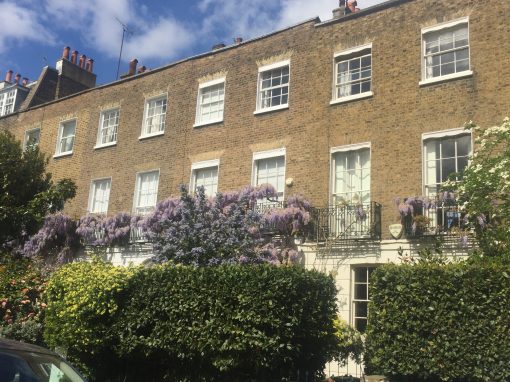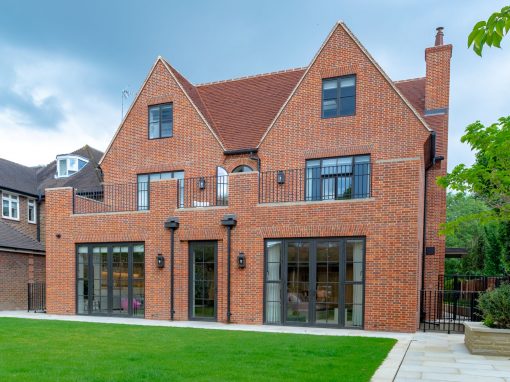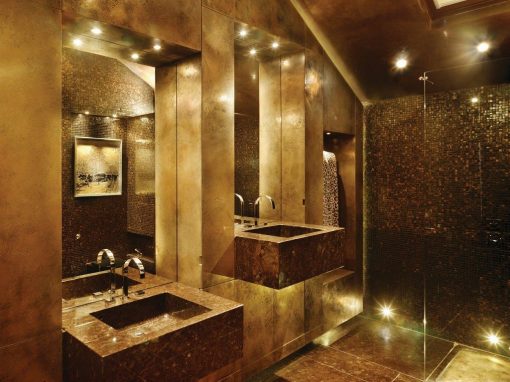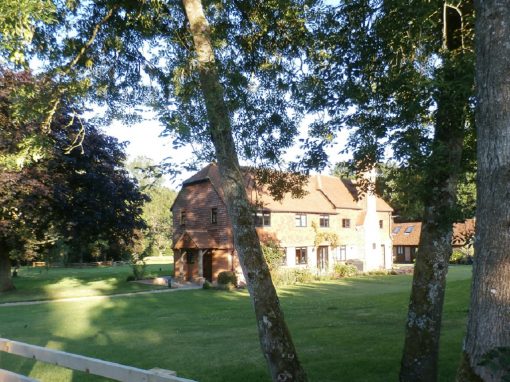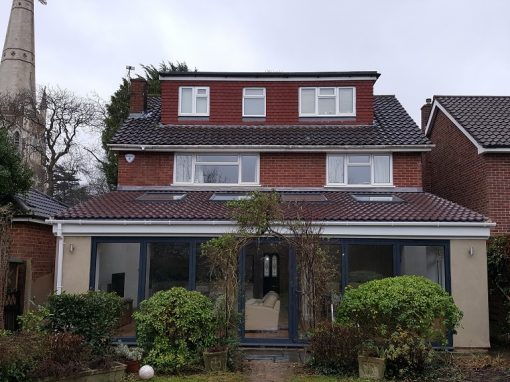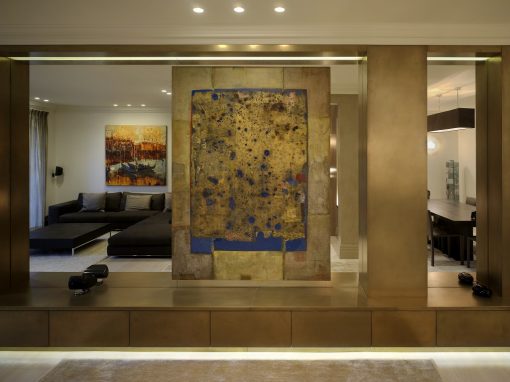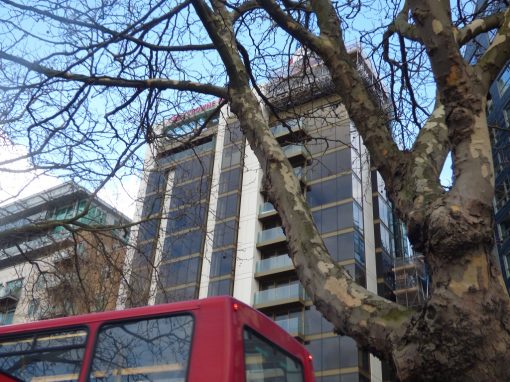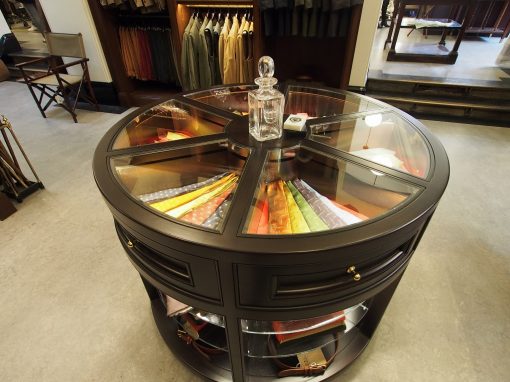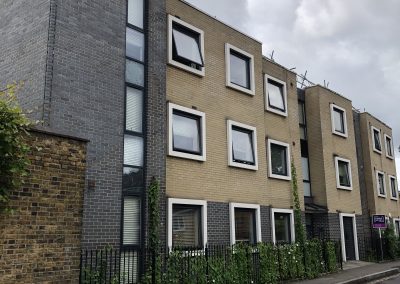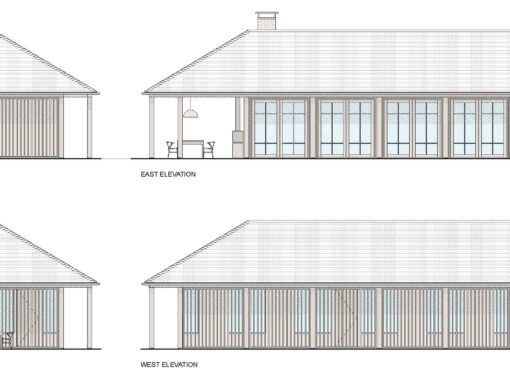MBS has been appointed to construct two number 920 square feet penthouses on the roof of an existing three storey block of apartments.
The works will include new concrete spreader beams tied into the existing concrete planks, following opening up and temporary weathering works.
Fabrication and erection of a steel frame, Metsec infill to external walls, zinc cladding and glazed façade (glass to glass bonded corner junctions).
The main roof will be timber joist construction with insulation and single ply roof covering. The existing staircase and balustrade will be extended to serve the new storey, with the existing AOV relocated to the new roof level.
Existing brickwork parapet walls will be raised and supplemented with new balustrades. The existing roof where still exposed will be overlaid with a new roof covering.
Provide and install fall arrest system to new roof.
Client: Developer
Location: Asylum Road, London
Value: £460k
Duration: 30 weeks
Architect: OPEN London
What we are doing – at a glance
%
Enabling Works and Spreader Beams
%
Structure
*approximate time-based split of main work elements.
Related projects
